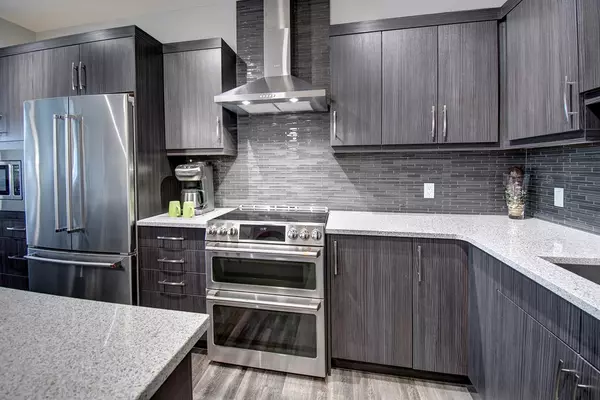$428,000
$435,000
1.6%For more information regarding the value of a property, please contact us for a free consultation.
2 Beds
2 Baths
990 SqFt
SOLD DATE : 06/11/2023
Key Details
Sold Price $428,000
Property Type Condo
Sub Type Apartment
Listing Status Sold
Purchase Type For Sale
Square Footage 990 sqft
Price per Sqft $432
Subdivision Kings Heights
MLS® Listing ID A2052710
Sold Date 06/11/23
Style Low-Rise(1-4)
Bedrooms 2
Full Baths 2
Condo Fees $491/mo
Originating Board Calgary
Year Built 2018
Annual Tax Amount $2,474
Tax Year 2022
Lot Size 1,078 Sqft
Acres 0.02
Property Description
Stunning top floor condo at highly desirable Chateaux in Airdrie! Boasting plenty of upgrades everywhere, this 2 BEDROOM + 2 BATHROOM + DEN in this 40+ complex may well be what you have been seeking all along. Greeted by a total open concept plan with 9 foot ceilings, the layout will most certainly impress. Dream kitchen boasts a 12 foot island with breakfast bar, plenty of cupboard space, a high end stainless steel appliance package complete with a commercial grade stove and pantry. A tasteful combination of quartz countertops with undermount sink and backsplash are simply icing on the cake. Generous sized living room overlooks the kitchen and private balcony, making it perfect for entertaining guests. Primary bedroom includes a large walk-through closet leading to a super impressive ensuite with dual sinks dominated by quartz tops, and a gorgeous shower space. Spacious second bedroom also has a walk-through closet to the cheater main bathroom. Stacked washer/dryer are tucked away in the main bathroom as well. Completing this plan is a quiet office for the computer. Not finished yet! 2 TITLED PARKING STALLS (1 in and 1 out). There are even 2 STORAGE LOCKERS (1 cage in front of the indoor stall and 1 located near the unit in a dedicated storage room). There is also a party room and additional common storage for bikes in the SW corner of the parkade. This complex has awesome curb appeal, plenty of parking and very clean common areas. Steps to shopping and restaurants and easy access to Highway 2 for the Calgary or Edmonton commute. This condo clearly will check all of the boxes. Rarely does one like this come available. Show and sell.
Location
State AB
County Airdrie
Zoning M2
Direction N
Rooms
Other Rooms 1
Interior
Interior Features Breakfast Bar, Built-in Features, Ceiling Fan(s), High Ceilings, Kitchen Island, No Animal Home, No Smoking Home, Open Floorplan, Pantry, Quartz Counters, Storage, Walk-In Closet(s)
Heating In Floor, Natural Gas
Cooling Central Air
Flooring Carpet, Ceramic Tile, Laminate
Appliance Bar Fridge, Dishwasher, Refrigerator, Stove(s), Washer/Dryer Stacked, Window Coverings
Laundry In Unit
Exterior
Parking Features Additional Parking, Heated Garage, See Remarks, Stall, Titled, Underground
Garage Description Additional Parking, Heated Garage, See Remarks, Stall, Titled, Underground
Community Features Park, Playground, Pool, Schools Nearby, Shopping Nearby, Sidewalks, Street Lights
Amenities Available Bicycle Storage, Elevator(s), Parking, Party Room, Secured Parking, Storage, Visitor Parking
Porch Balcony(s), See Remarks
Exposure N
Total Parking Spaces 2
Building
Story 4
Architectural Style Low-Rise(1-4)
Level or Stories Single Level Unit
Structure Type Brick,Concrete,Stucco,Wood Frame
Others
HOA Fee Include Common Area Maintenance,Heat,Interior Maintenance,Maintenance Grounds,Parking,Professional Management,Reserve Fund Contributions,See Remarks,Sewer,Snow Removal,Trash,Water
Restrictions Adult Living,Board Approval
Tax ID 78795594
Ownership Private
Pets Allowed Call
Read Less Info
Want to know what your home might be worth? Contact us for a FREE valuation!

Our team is ready to help you sell your home for the highest possible price ASAP

"My job is to find and attract mastery-based agents to the office, protect the culture, and make sure everyone is happy! "







